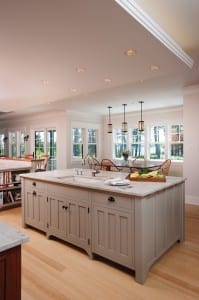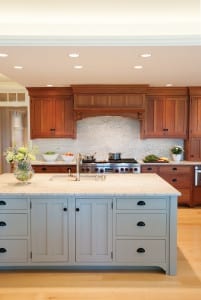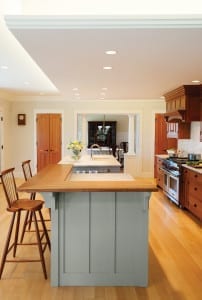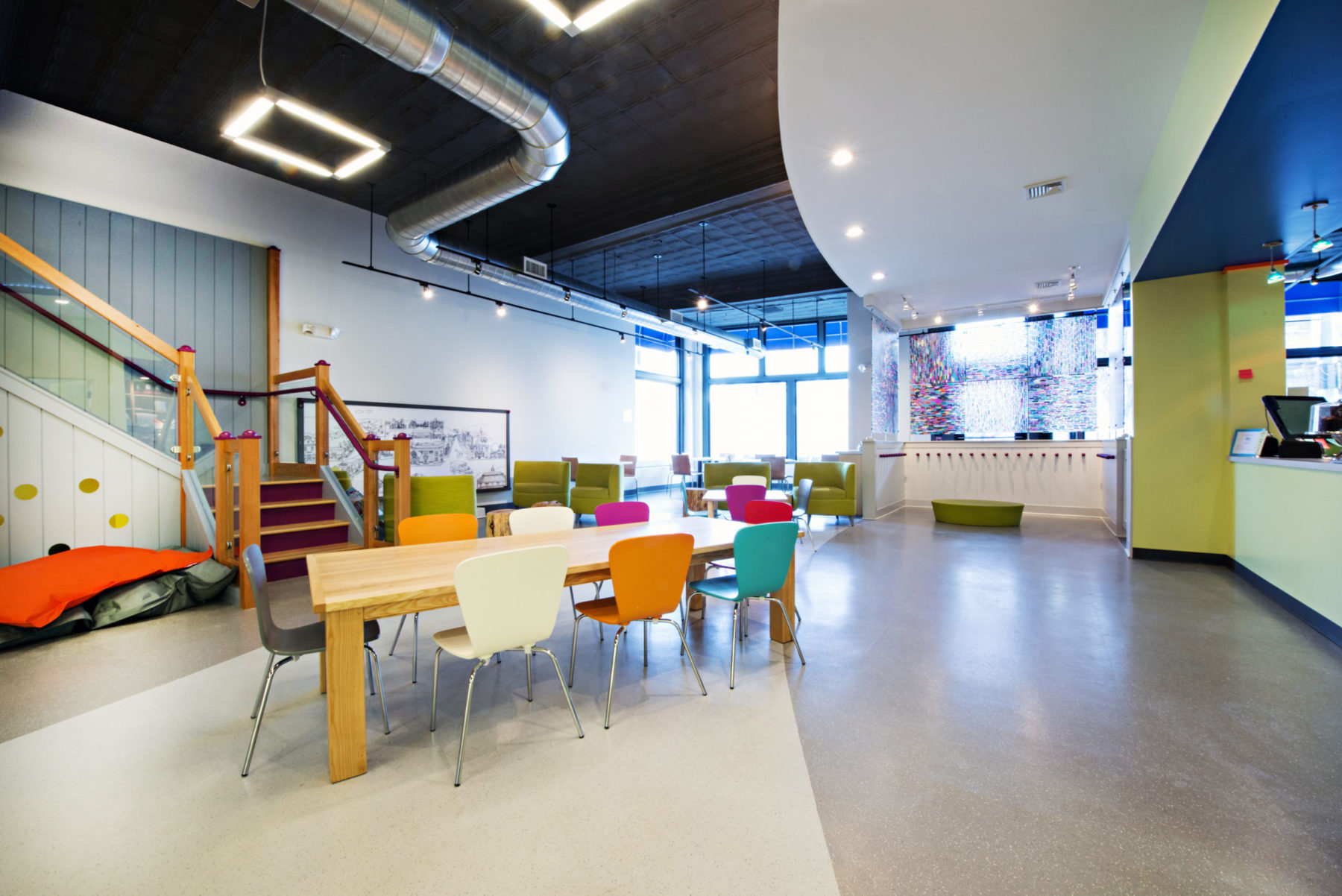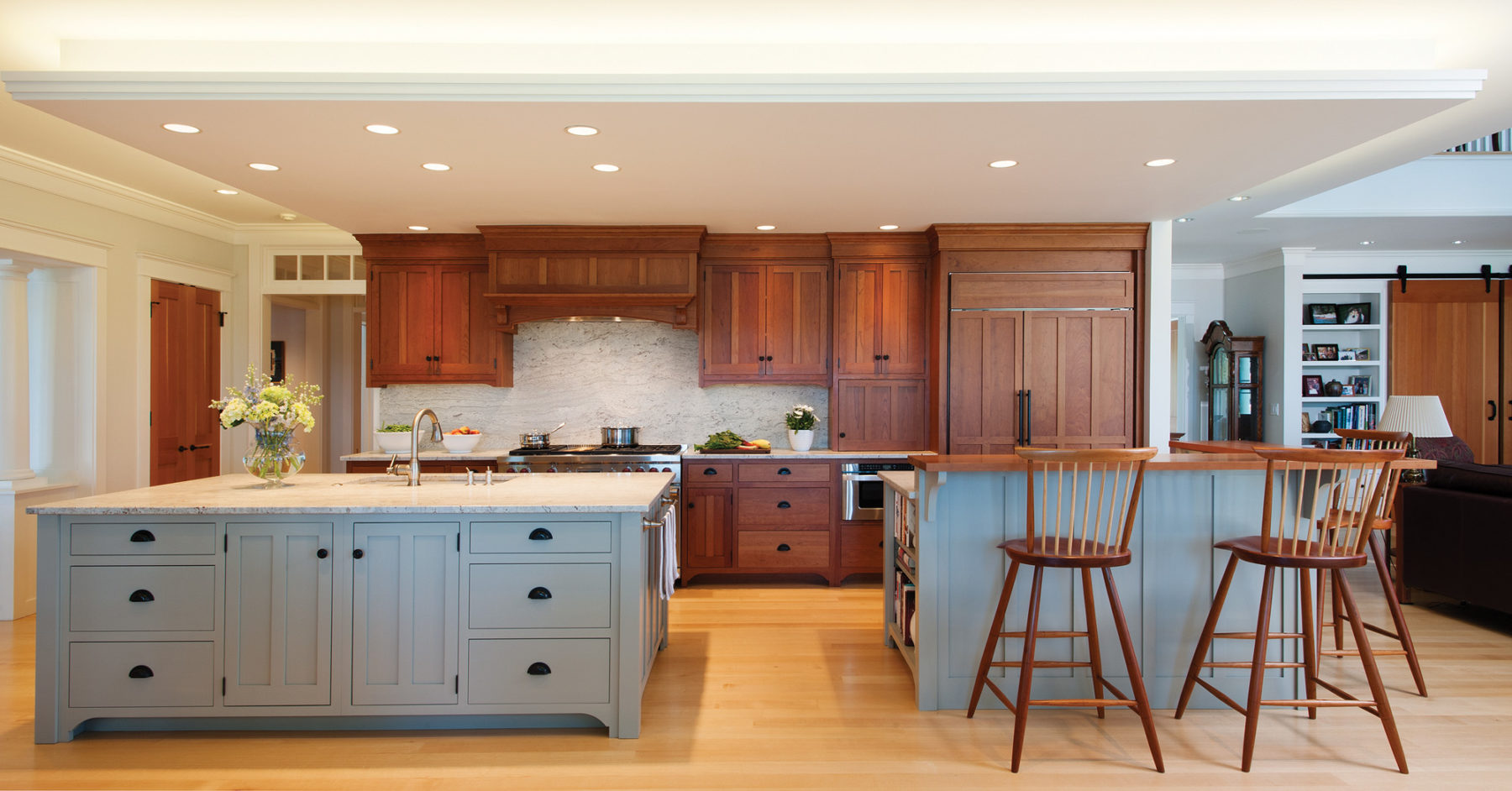
Traditional, clean lines on the coast of Maine
An active couple approaching retirement planned their ultimate dream home on the coast of Maine. While working with their architects in the vernacular of the New England coast, they approached Ginger Woods Design to bring this clean-lined traditional aesthetic to their interiors as well. GWD provided complete design services for the entire interior fit-out, including kitchen, laundry and bathroom design as well as all finishes and custom millwork. A large home was made inviting and the perfect setting for the owner’s collection of handcrafted shaker furnishings and arts and crafts collectables.
Both Shaker and Arts and Crafts styles share an emphasis on natural materials, particularly fine woodworking. In this kitchen they combine naturally, with the breakfast tables and chairs featuring a Shaker interpretation, while the cabinetry paneling speaks more to Arts and Crafts.
The clients had an absolutely spectacular site with a fabulous view, and they wanted to be able to see the water while they worked in the kitchen. This made it easy to determine the orientation for the kitchen. Off the bat, an island set up seemed to be the best fit. In working with their appliance requirements of what they wanted to include in the kitchen, including a 48” refrigerator and a full sized range, the two island land concept emerged. Double islands automatically create three zones in the kitchen: a designated a cooking zone, a prep and cleanup zone, and then a clean zone. The bar area with stools acts as a transitional space between the messier work of the kitchen and entertaining in the breakfast room or great room areas.
Both the owners love natural cherry, but because of the mass of the kitchen, to have all the cabinets in cherry would have been both overwhelming and repetitive. So the finish on the islands was selected in combination with the finish of the natural stone on the counter tops. The clients’ handmade natural cherry breakfast table and chairs are a counterpoint and balance to the cherry cabinets (designed by Crown Point Cabinetry) of the work wall in the kitchen area on theater side of the islands. The kitchen backsplash is a singular slab of the same stone that is used on the island, so you get this wonderful flowing grain through the backsplash. The natural material reveals its own beauty in a reference to the beauty of the setting.
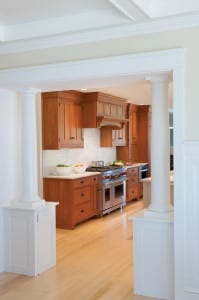 The lighting designer, Sharon Jaffe, developed the idea of the drop over the kitchen. One way of helping a very large space to feel human in scale, rather than cavernous, is to play with levels in the ceiling. By dropping the ceiling over just the kitchen area, it gave a separate identity to the breakfast area. A light cove provides interest at the perimeter of the work area and downlight over the islands are focused for great visibility during food prep. When the cooking is done, a Lutron lighting control system allows for changing of he lighting with a press of the button.
The lighting designer, Sharon Jaffe, developed the idea of the drop over the kitchen. One way of helping a very large space to feel human in scale, rather than cavernous, is to play with levels in the ceiling. By dropping the ceiling over just the kitchen area, it gave a separate identity to the breakfast area. A light cove provides interest at the perimeter of the work area and downlight over the islands are focused for great visibility during food prep. When the cooking is done, a Lutron lighting control system allows for changing of he lighting with a press of the button.
In the end, a large, open kitchen has become a warm and welcoming center for a beautiful home.


